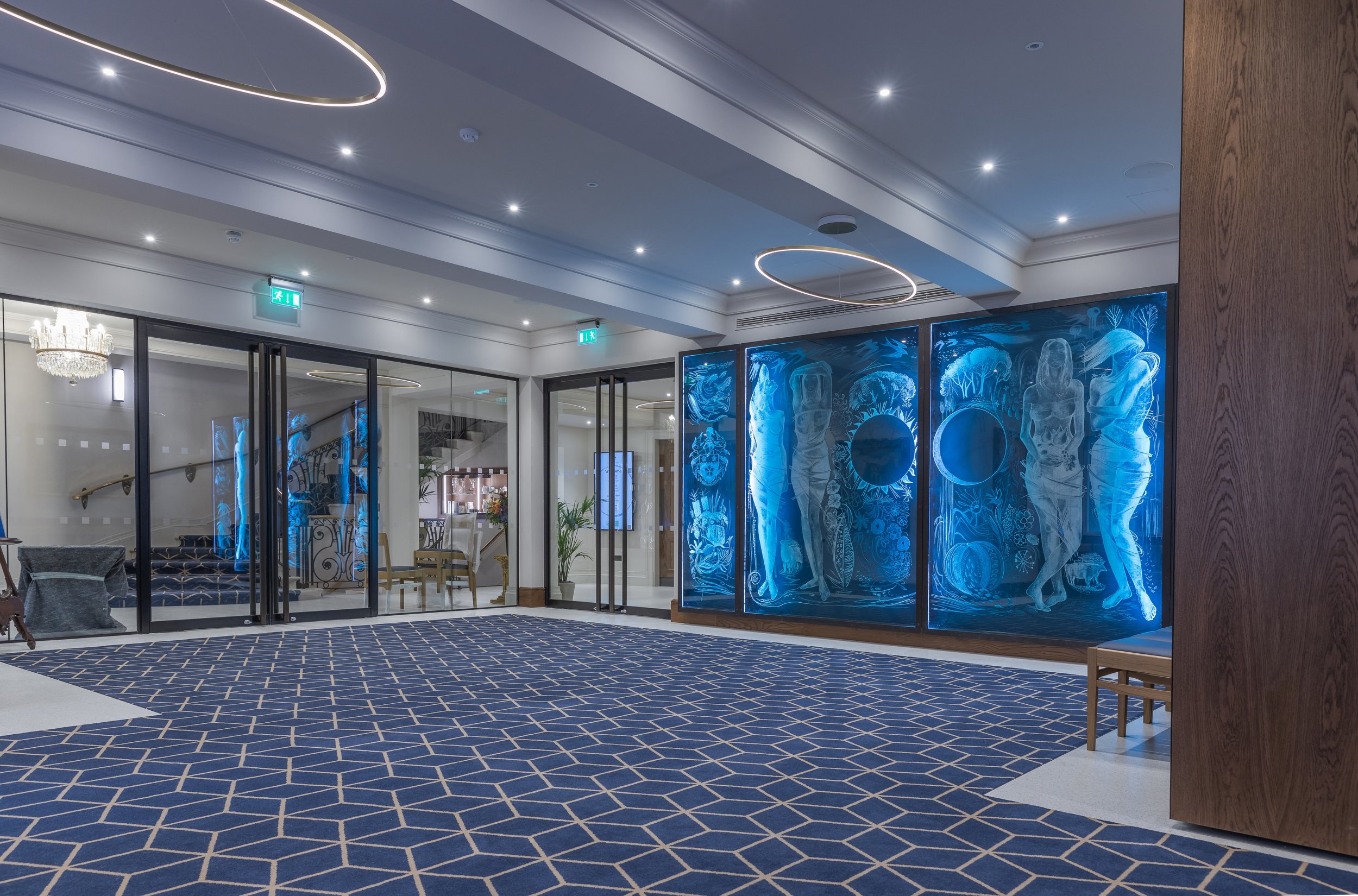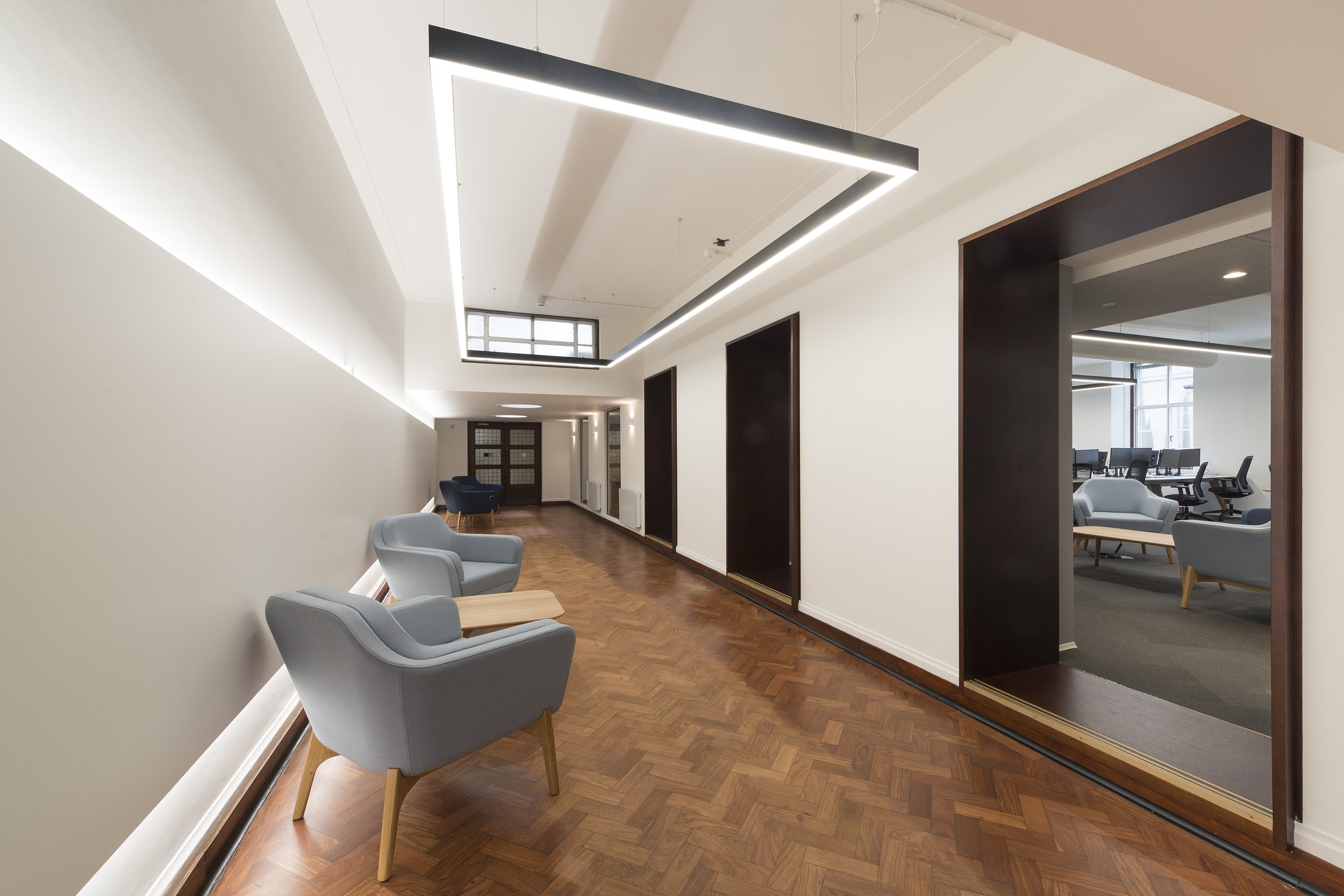Butchers’ Hall
Case Study: Butchers’ Hall, Bartholomew Close, London EC1.
Architect: De Metz Forbes Knight.
Specification: 10 row 80/20 wool nylon patterned Axminister 4m width.
Pattern repeat: 36.20cm x 60.00cm.

Butchers’ Hall is the home of the Worshipful Company of Butchers, one of the oldest of the 110 City of London Livery Companies, whose roots go back to 975 AD. The Hall is found in the exciting Barts Square development, in Farringdon.
This magnificent space has been completely refurbished, and includes over 600 m2 of custom patterned Axminster carpet. With a lead time of 8 weeks it was essential that there were no errors in the planning. It required exacting quantification and an understanding of the installation requirements of this type of material. Spread over 4 floors, with connecting staircases, all requiring pattern matching it had to be right to meet the project deadline.
The experience of the team at The Exact using Callidus over the last 25 years enabled us to ensure accurate quantities, confident planning and the production of precise working drawings for the installation team.
Pageant Media
Case Study: Pageant Media, 1 London Wall, Barbican, London.
Design: Thirdway Interiors Ltd.
Specification: Interface Touch & Tones Carpet Tiles 3 colourways, Interface Composure Carpet Tiles, Forbo Marmoleum Sheet Linoleum, Bolon Woven Vinyl Planks (herringbone), elliptical floorplate.

Pageant Media is a global independent provider of business intelligence and insight, delivering content and events, as well as performance data.
This project involved working within a space with an unusual layout. As a result, the quantification process demanded great precision and attention to detail, ensuring that the design would be accurately realised from the outset. With many interconnecting floor finishes to top this off, the flooring contractors outsourced to The Exact, ensuring quantification was accurate in the face of these challenges.
6 different floor finishes of varying specification needed to be installed to multiple office and open plan spaces. Each of these materials were of different thicknesses, which had to be accounted for to ensure seamless transitions between each. Furthermore, the walkway was finished in 3 different colours with Bolon woven vinyl laid in herringbone design. This required particular attention to ensure that the colour mix and placement was as required by the client.
Given the number of different colours and finishes on the project, watertight planning was needed to ensure that the correct quantities of each colour were ordered. The aim was to secure an adequate supply of the materials in order to complete the work, while also minimising waste. All of these factors were made even more challenging by the unusual shape of the space.
Experience is a vital asset for challenging projects such as these. Our extensive experience working alongside the Callidus software engineers during its many stages of development over several years, enabled us to plan confidently, keep the quantification accurate and provide precise working drawings for the installation team. With products sourced from Europe and the US, some with lead times of over 6 weeks, and over 1,000 m² of 6 different finishes in a curved space, the success of this project is a testament to outsourcing the quantifying process to trusted advisors.
Senate House
Case Study: University of London Senate House, London WC1.
Architect: Spacelab.
Specification: JJ Invision Carpet Tile Planks (laid herringbone in 3 colourways), Forbo Uni Walton Sheet Linoleum, Interface Heuga Carpet Tiles, Altro Walkway Safety Flooring, EGE Bentzon Broadloom, refinishing of existing parquet floors.

Senate House is the administrative centre of the University of London, who required a full refurbishment of this historic, Grade II listed building. The Art Deco building was constructed between 1932 and 1937 by Charles Holden, who made his name designing London Underground stations. As a result, the main priorities of the project were the protection and retention of existing features (including its original parquet floors), and seamlessly integrating newer finishes.
The project was planned using 6 interconnecting floor finishes of differing thicknesses. This required careful quantification and planning, so that levels and transitions between existing flooring and new finishes were smooth. With product lead times of up to 8 weeks, The Exact understood that there could be no errors in this process. The quantities ordered also had to be precise in order to prevent product shortfalls, which would have been difficult to accommodate with the need for batch matching and product continuity.
The Exact’s planning and quantification expertise ensured accurate working drawings for the installation team, minimal wastage and no return visits.
This project is also a great example of the values of outsourced quantification. Following analysis of the subfloor, the client was no longer able to install vinyl over a latex screed without incurring extra costs. As a cost-effective solution, The Exact provided and discussed alternatives with the client, and identified a safety flooring with an in-built Damp Proof Membrane. Our expertise in commercial flooring enabled us to provide solutions that saved the client time and money - a significant benefit to outsourcing your quantifiers.








